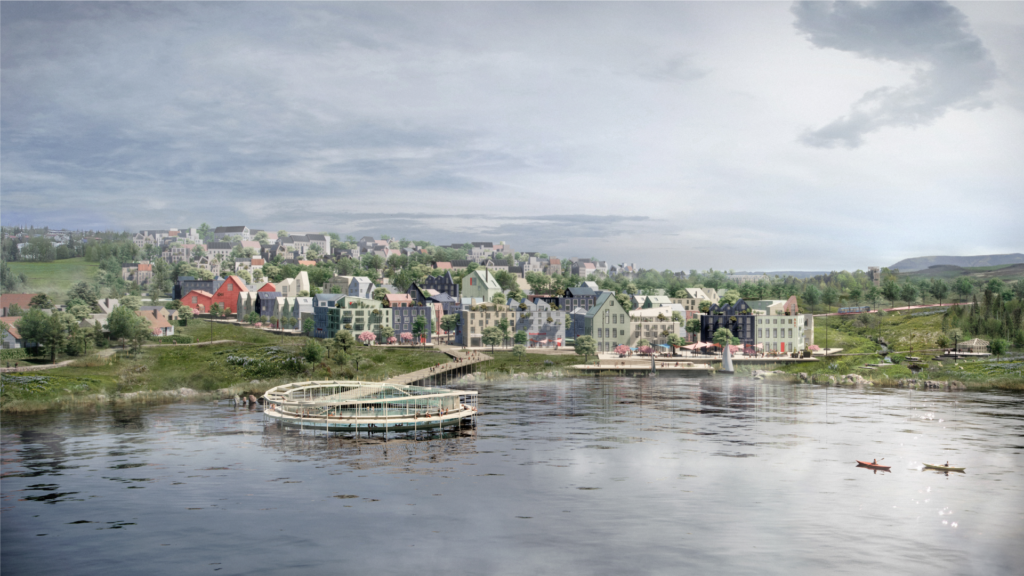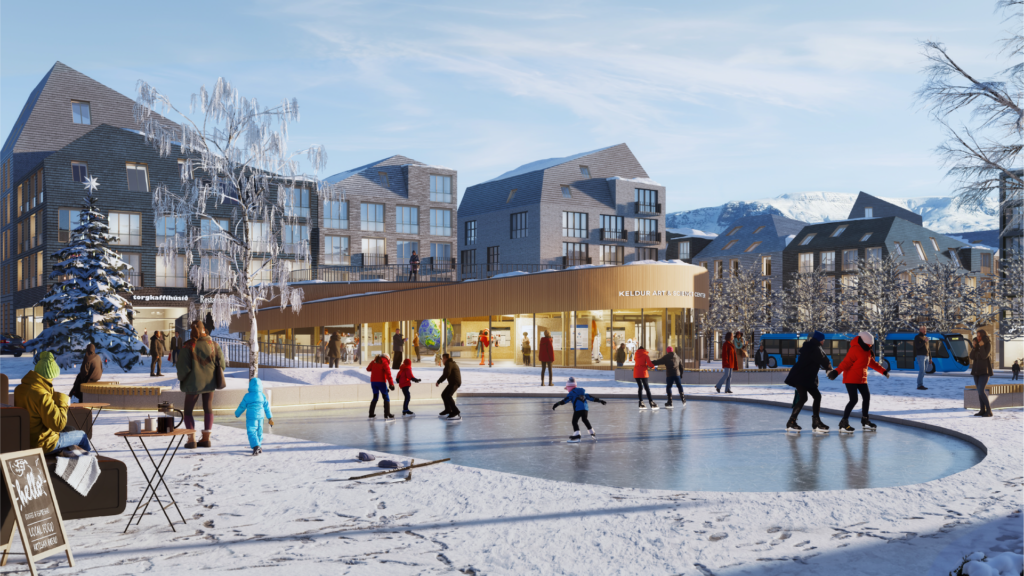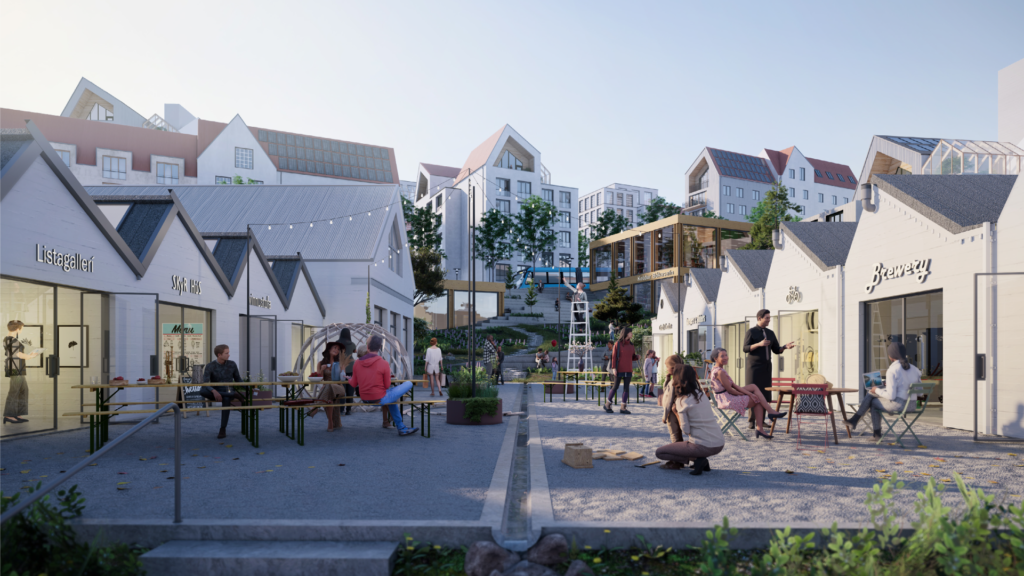Crafting Keldur
The proposed development is based on the consistent application of urban blocks around a convincing and realistic Borgarlína route, with strategically located stations and urban centres. This approach uses the land well and allows flexibility in the distribution of density, while also allowing good permeability. The depicted urban form is fairly homogeneous but also robust and open to diversification without altering the basic approach. This may be called for to ensure sunlight access and adaptation to the topography. In testing for added density, a storey is simply added in certain areas, which may be somewhat simplistic.
The proposal presents a comprehensive and well thought out network of routes for all modes of transport that is consistent with the mixed uses and the provision of services. The social mixing strategy is convincing, using a hierarchical approach.
The placemaking is presented in a way that is localised and site specific, with multiple interventions that create an appealing character. The overall scheme should be able to create a unique neighbourhood with quality of life. One of these special places is an eco-pool that may not be fully realistic given the tidal variations, but could be representative of other playful alternatives.
In developing the proposal further, current research facilities at Keldur should be integrated better into the scheme.
Overall, the main focus is on urban development, whereas existing features, such as trees and buildings could have more prominence. The proposed green corridor could have a more naturalised shape.
The phasing strategy is straightforward and well communicated.
The communication of the entire proposal in text and images is particularly good, with informative visualisations that indicate careful study of the topography.


